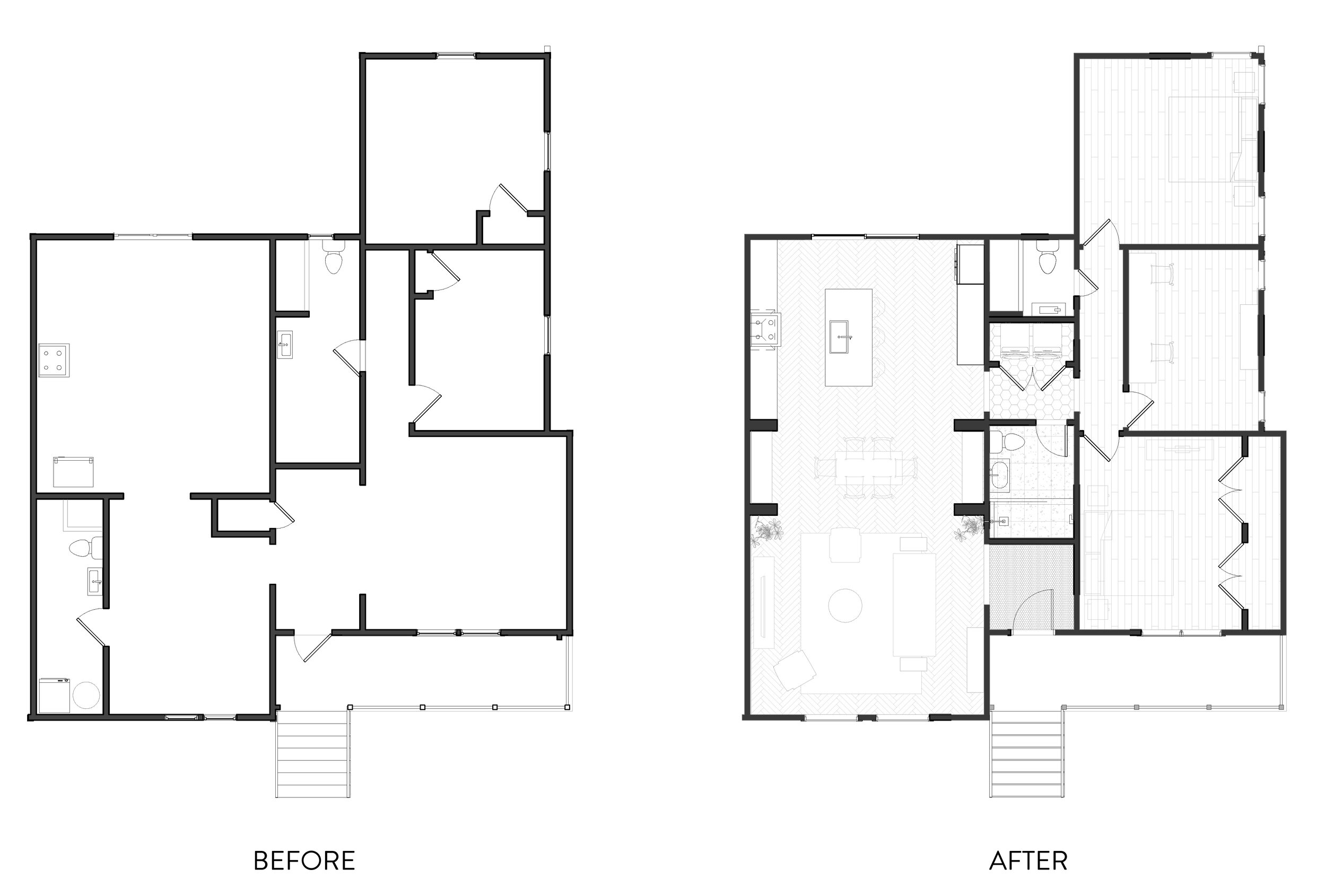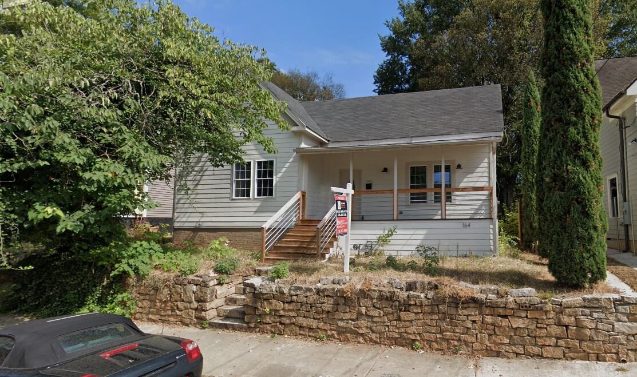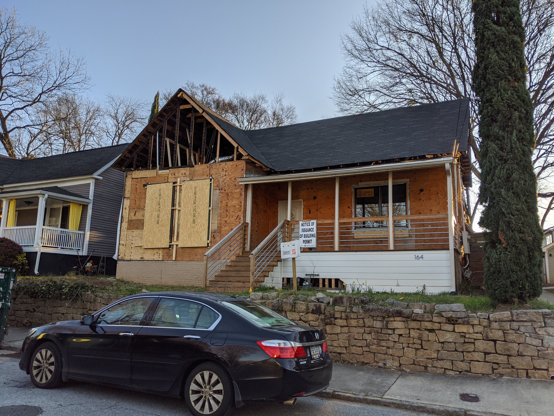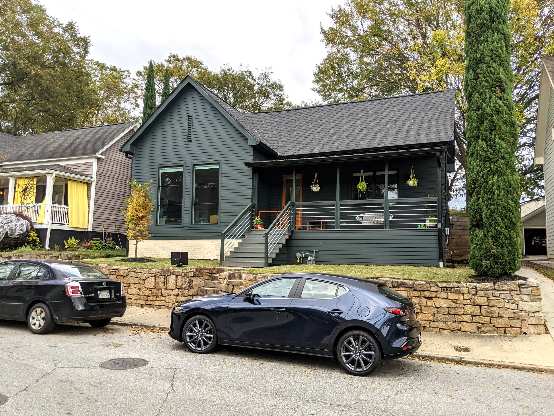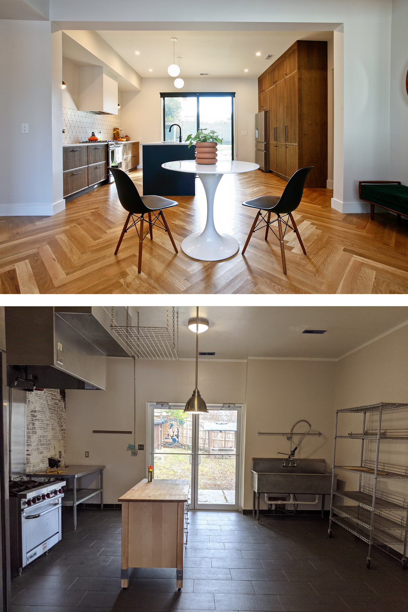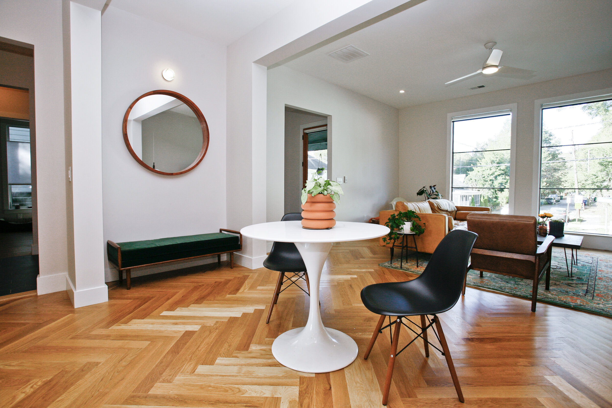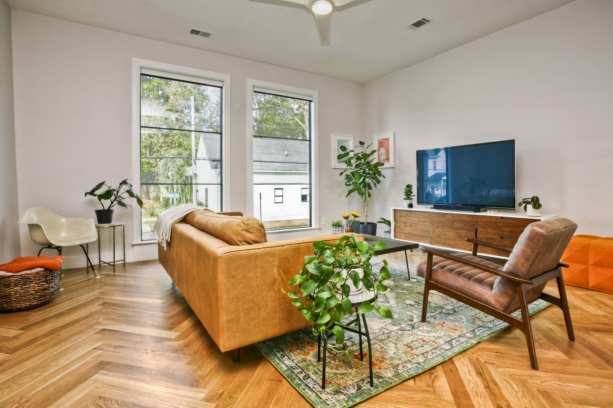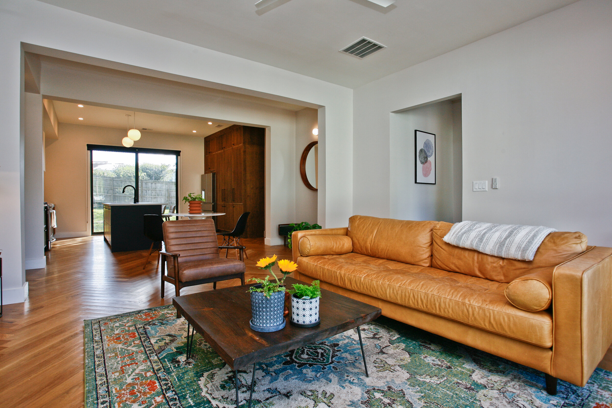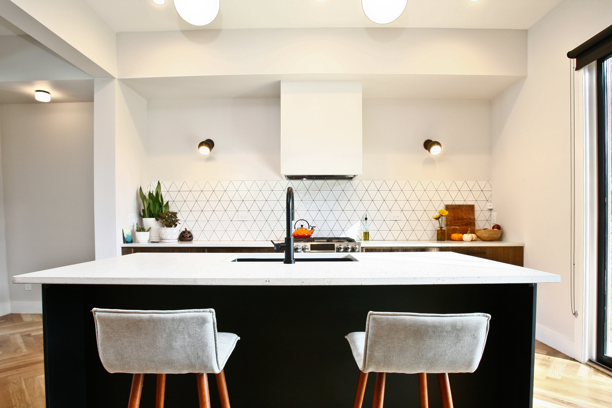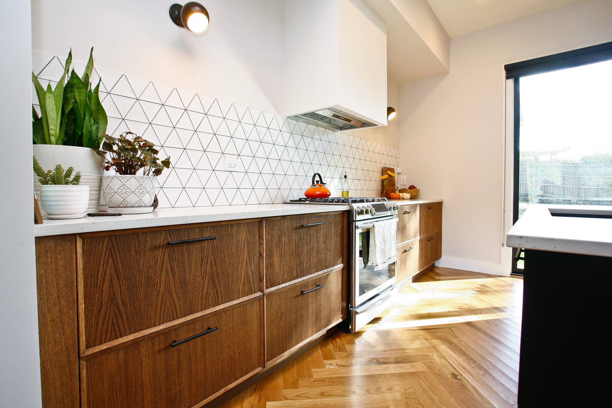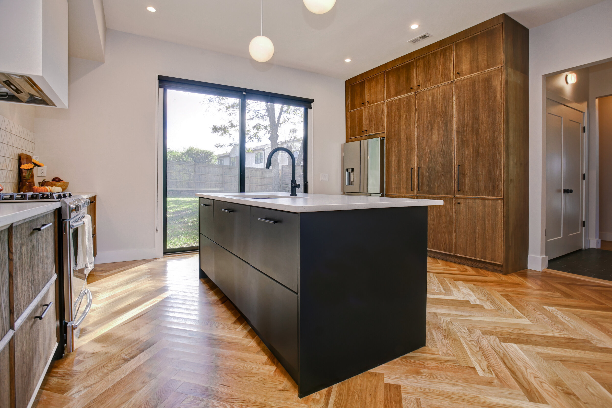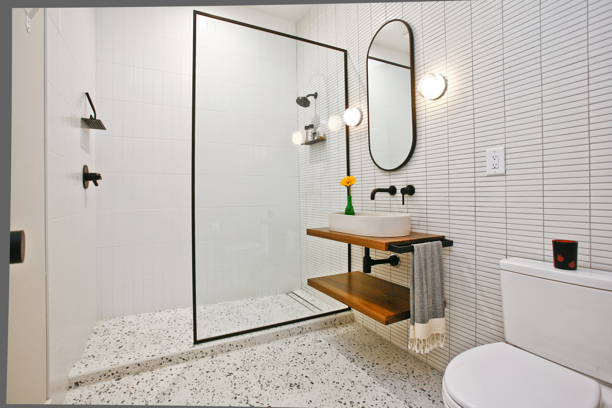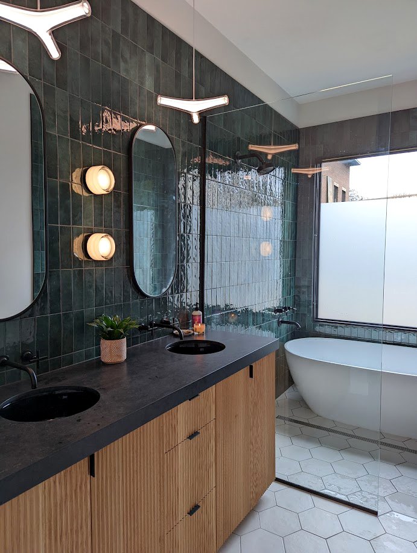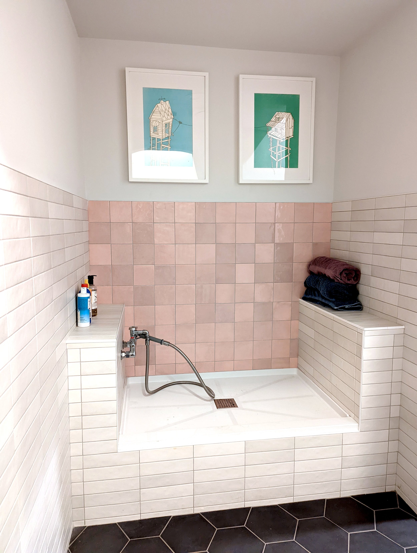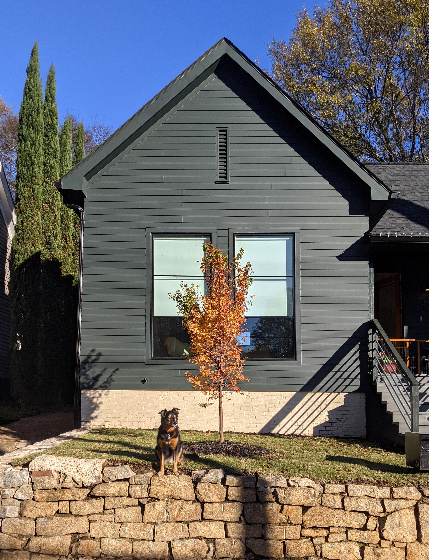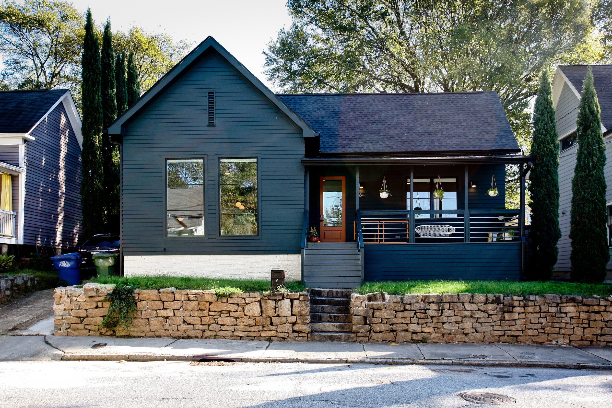chester residence
Situated in the intown Atlanta neighborhood of Reynoldstown, this home was converted by a previous homeowner into a commercial restaurant. The home was renovated back into a 3/2 single family residence. All 1500 sf of the existing home was renovated inside and out. Design elements include custom kitchen cabinet fronts from Reform, white oak herringbone flooring, relocation of bathroom, new fenestration to increase daylight and an open floor plan to maximize livable space. A mater suite (bathroom/closet) expansion is planned for the immediate future.
Completion Date: July 2020
© Melanie Watson Photography

