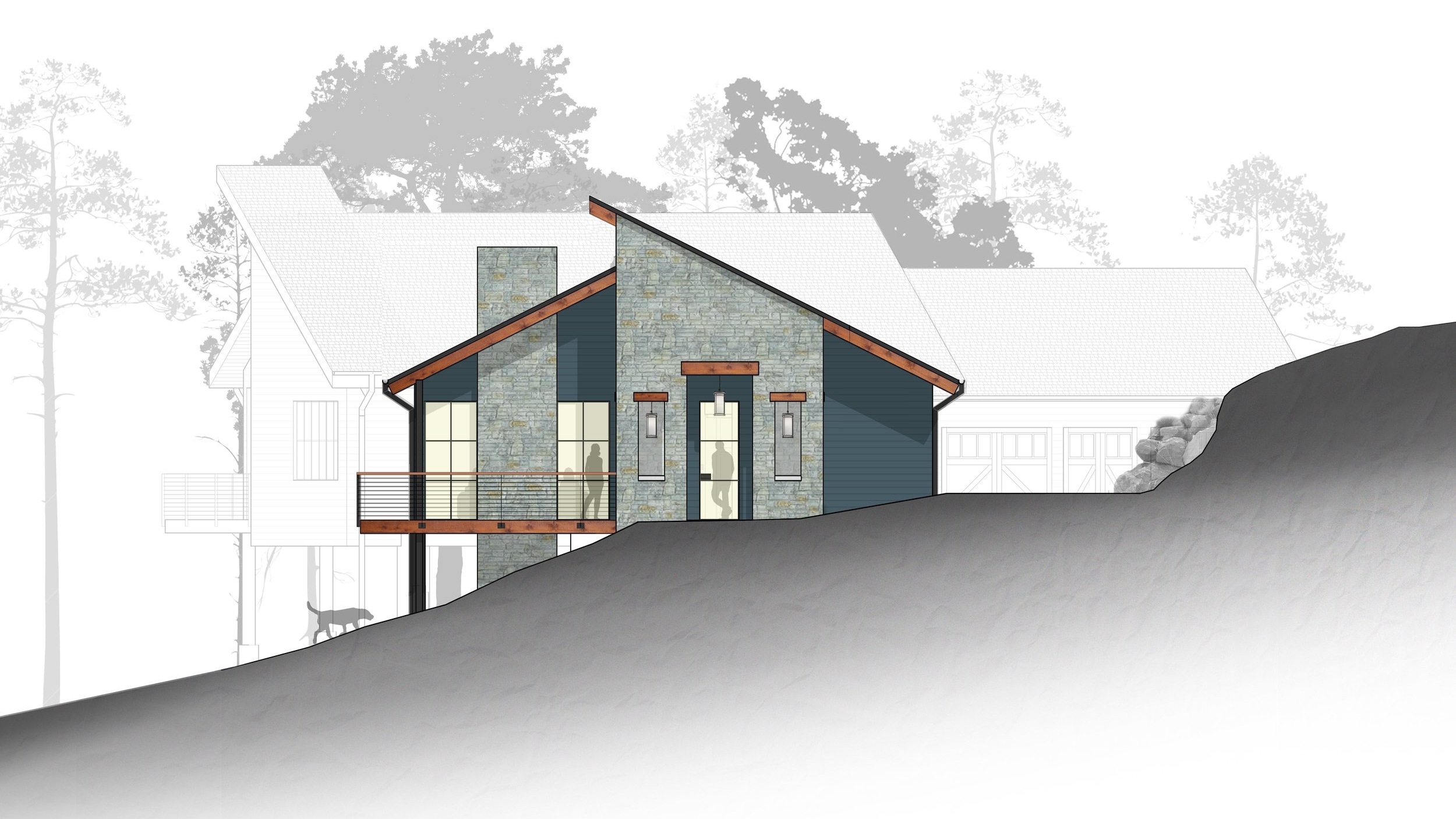
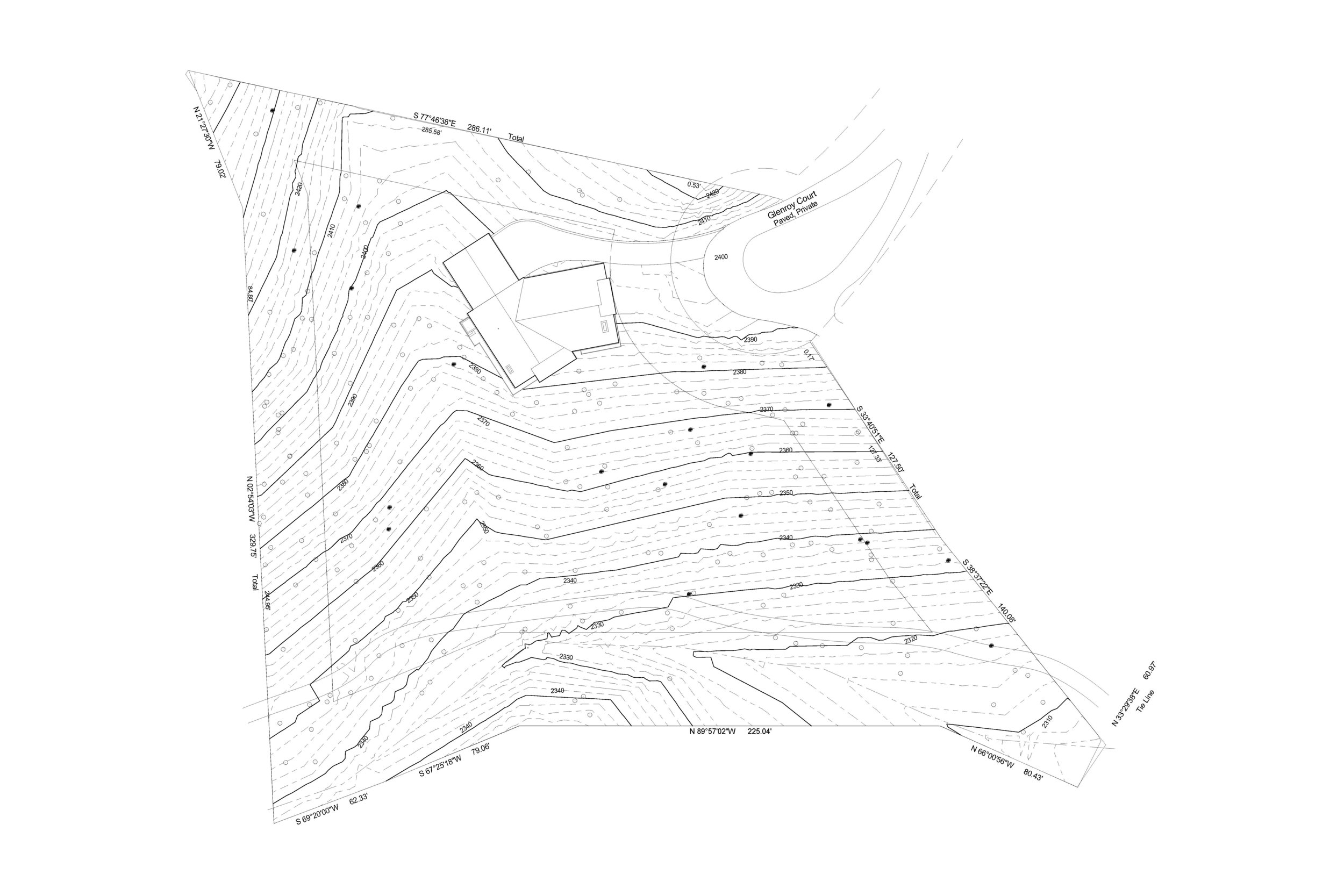
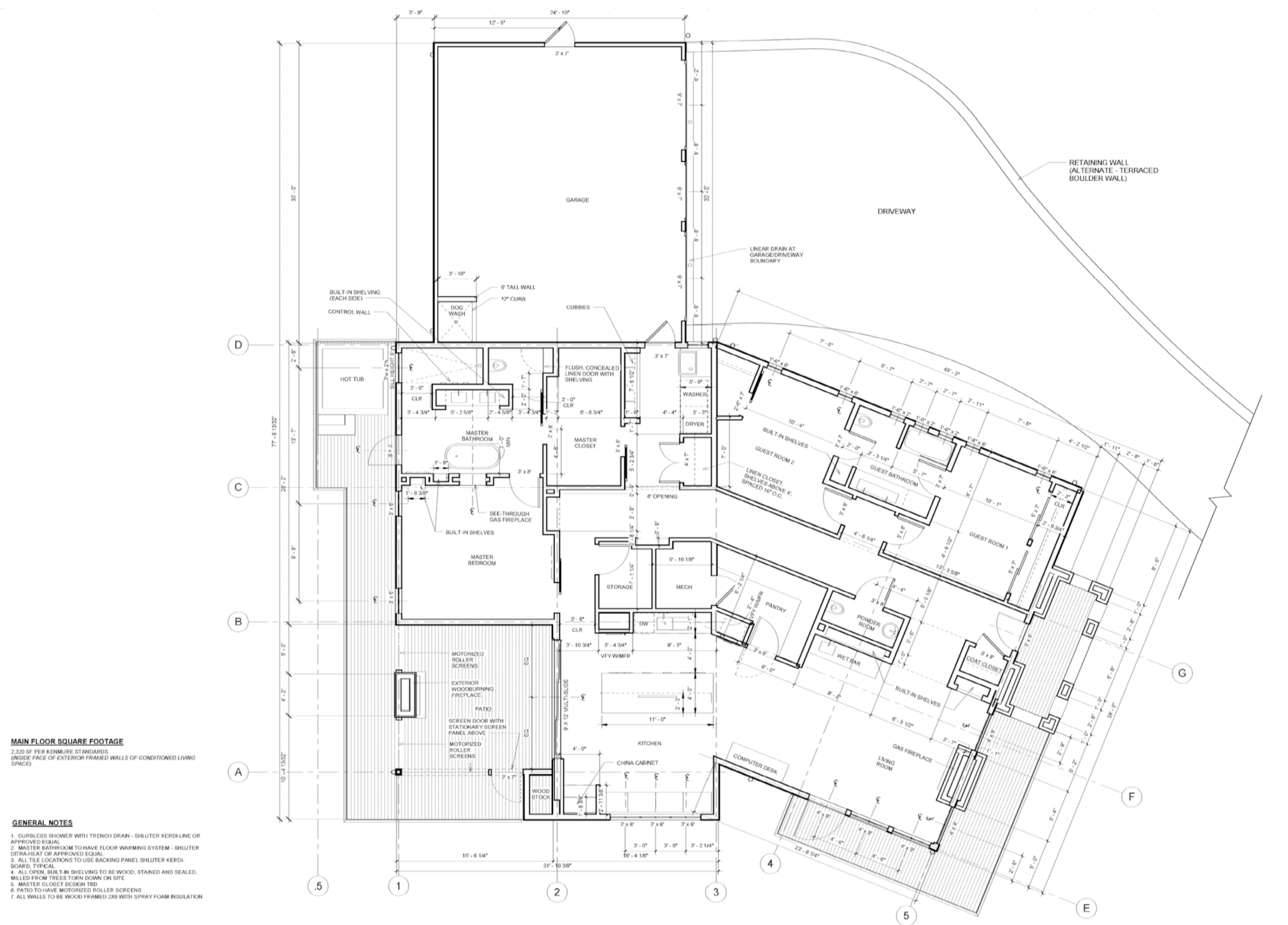
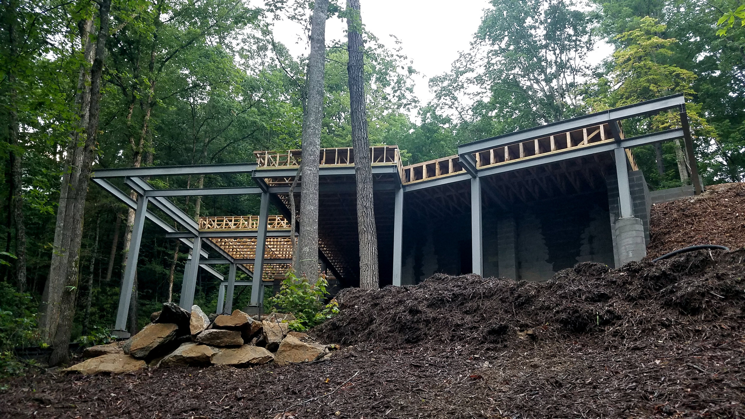
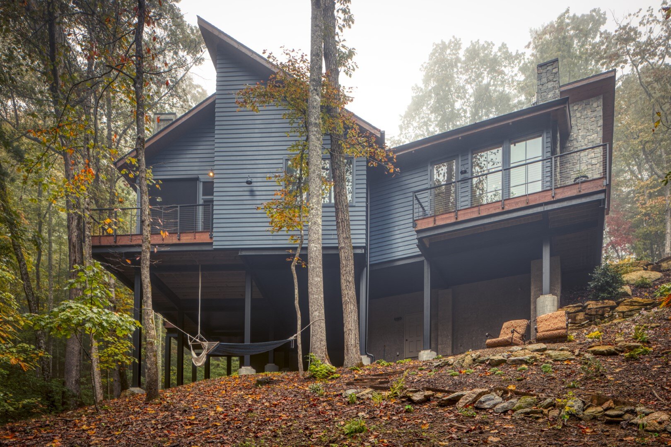
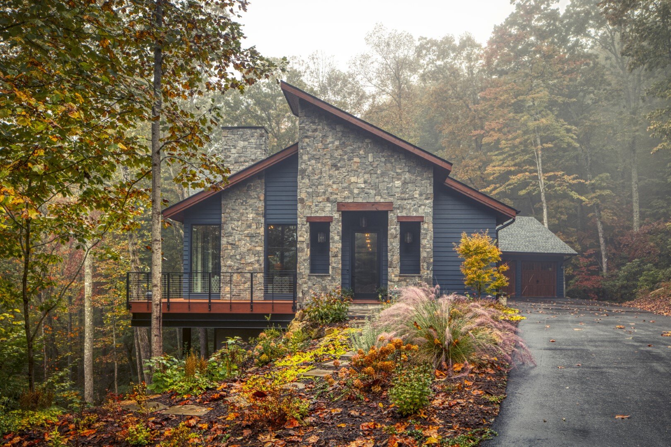
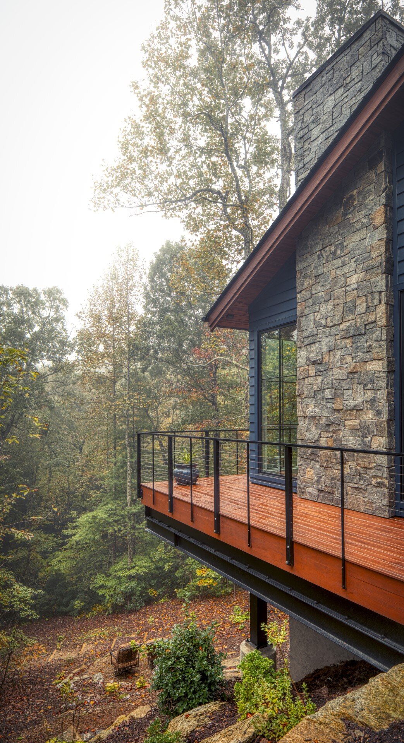
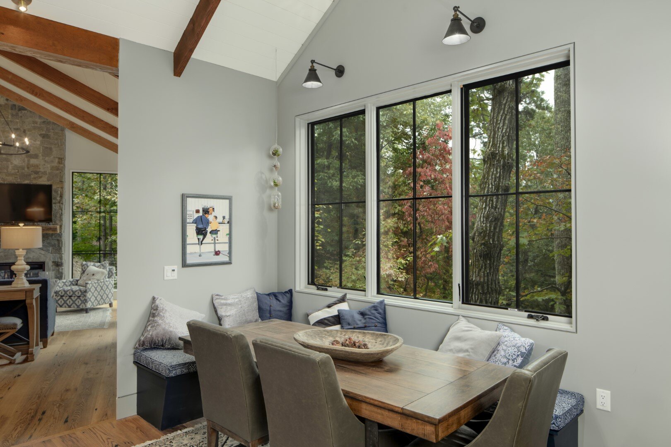
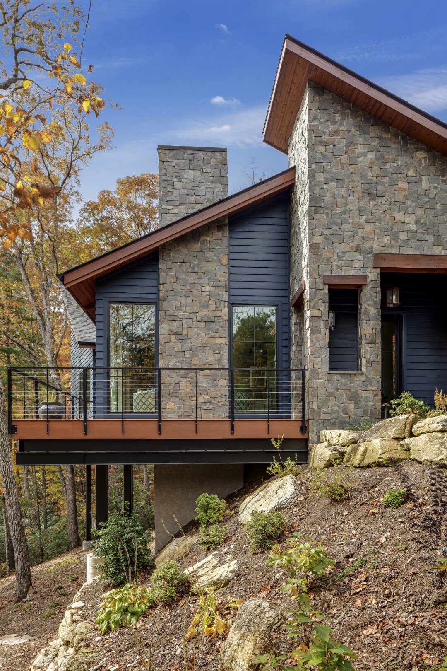
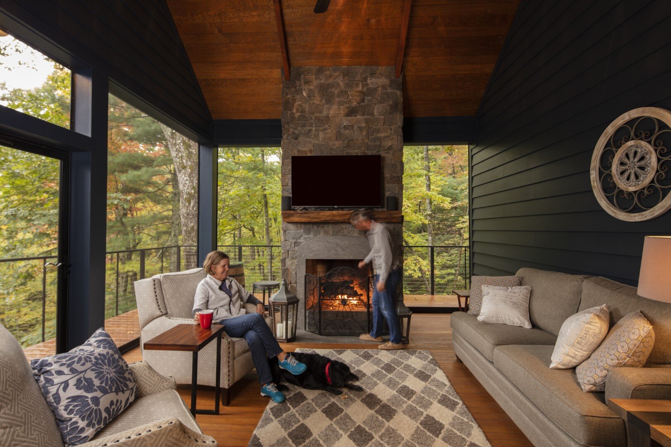
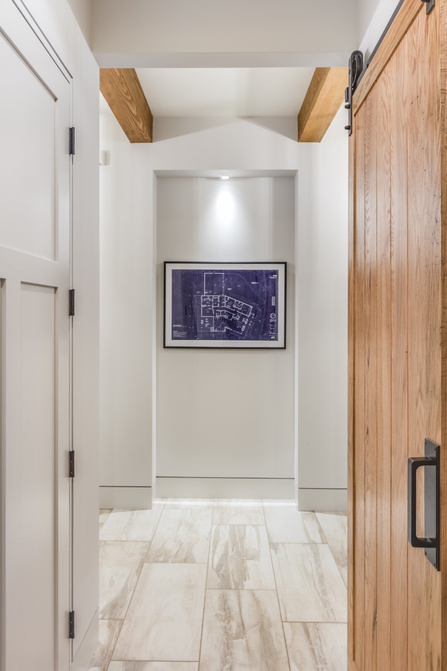
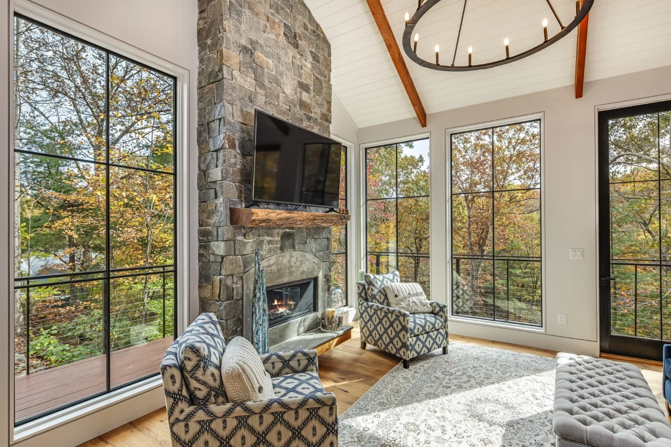
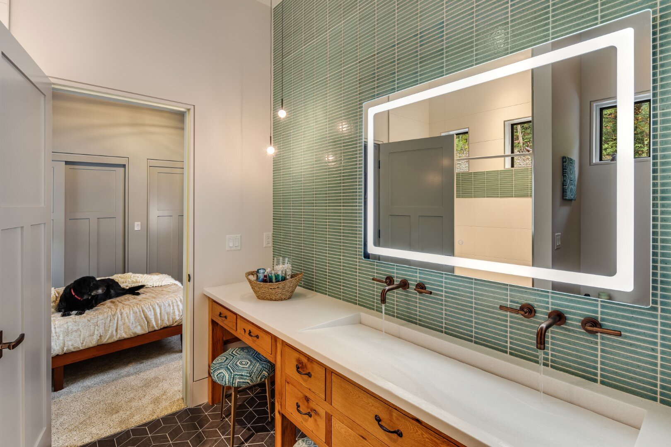
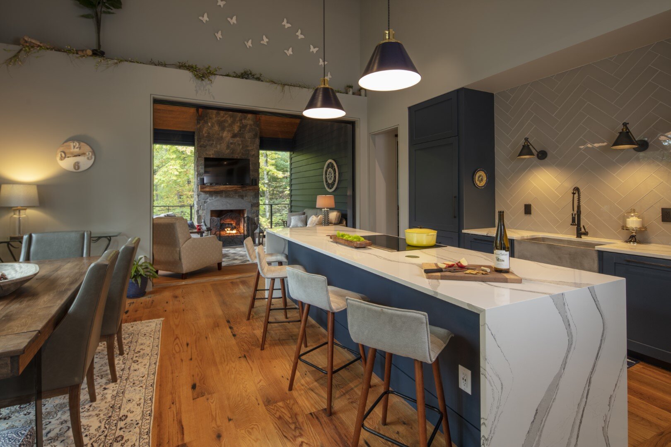

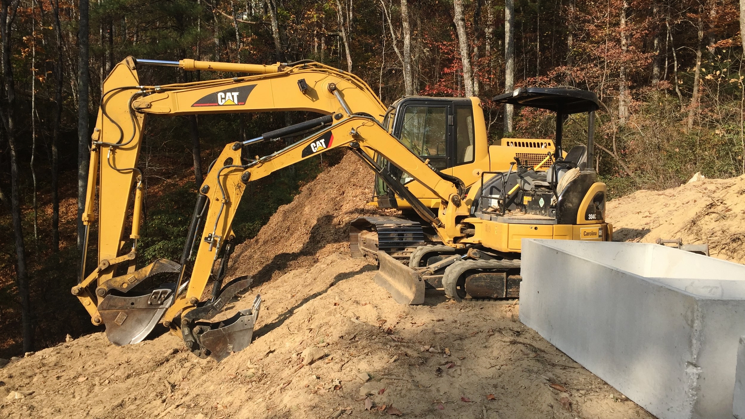
Trees cleared to make way for the construction drive as well as footprint of the home. The home is placed on the lot to allow a flat driveway (a #1 request from the client and rare for the mountains!). It's situated toward the top of the lot so that views out the living spaces will look down the mountain onto their property and the golf course.

Stepped footings being poured to support the garage walls.

A momma bear and her cubs came through the site shortly after the footings were poured.
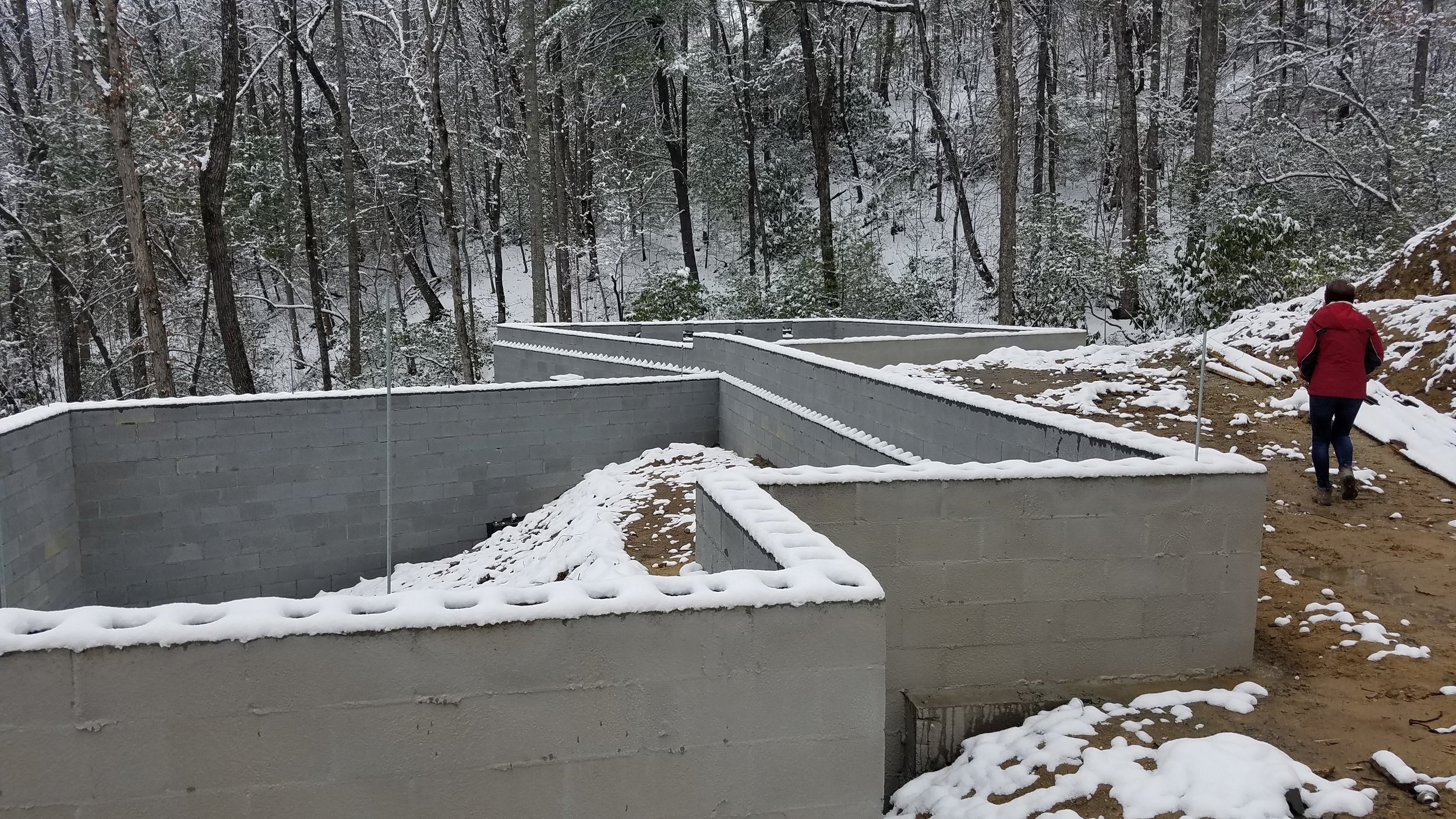
In order to keep a flat driveway, avoid retaining walls further up the slope, and get elevated views out the home, the crawl space walls ended up being fairly tall. What's shown here is about 1/3 of the footprint of the house and garage. The rest will be placed on steel piers.
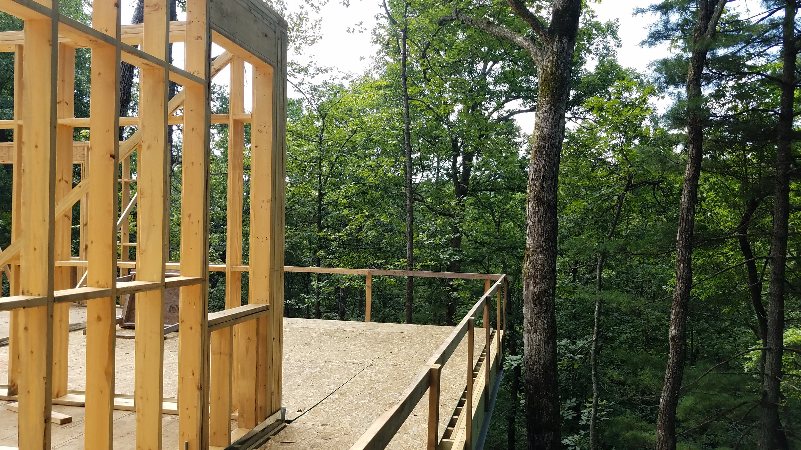
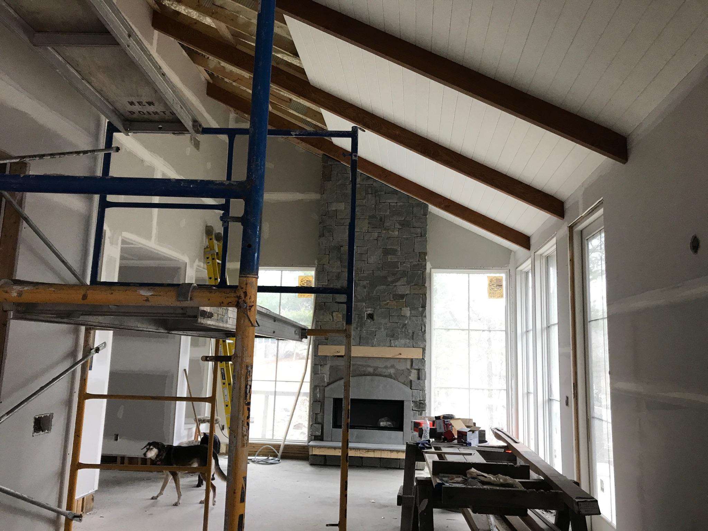
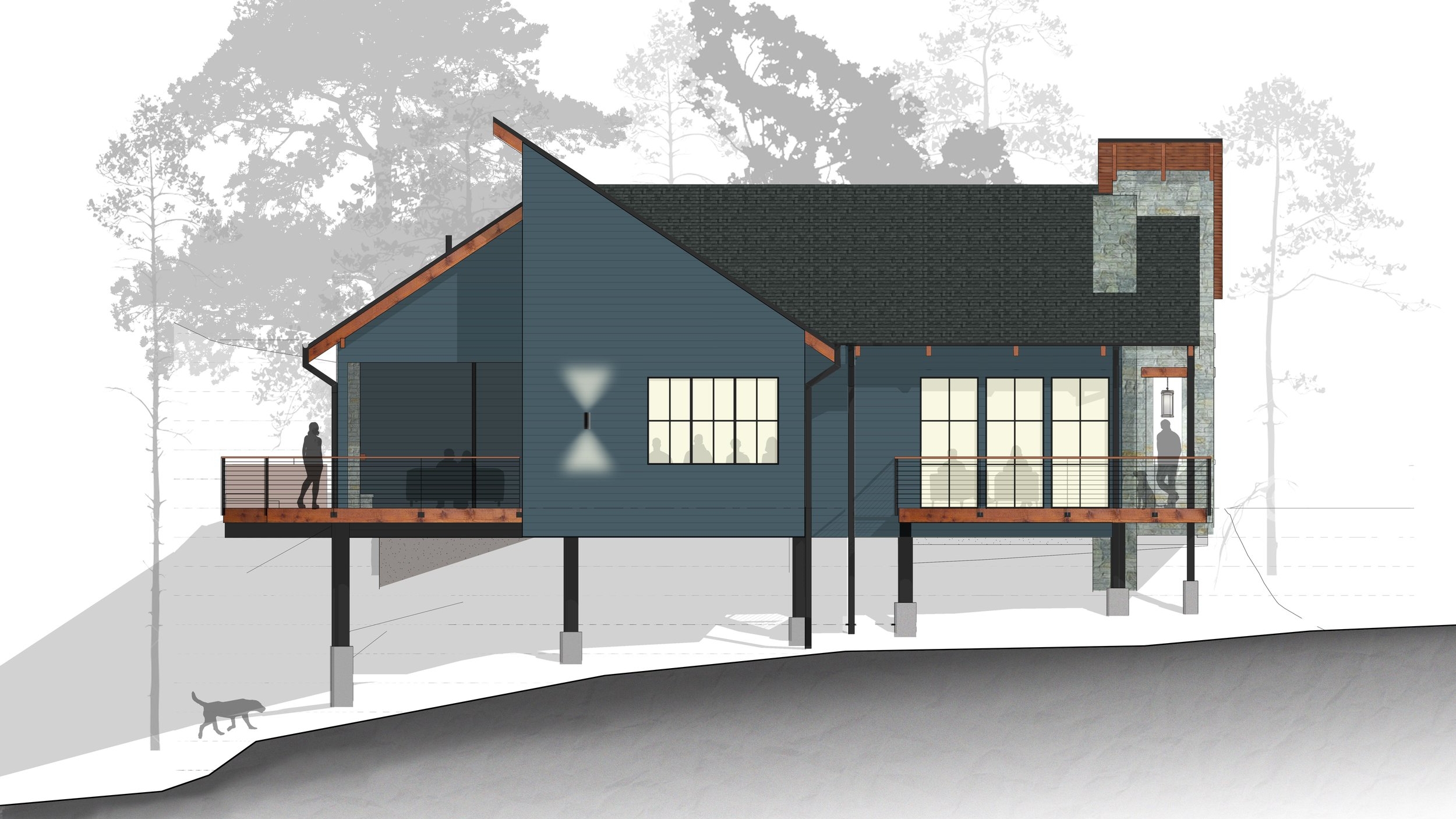
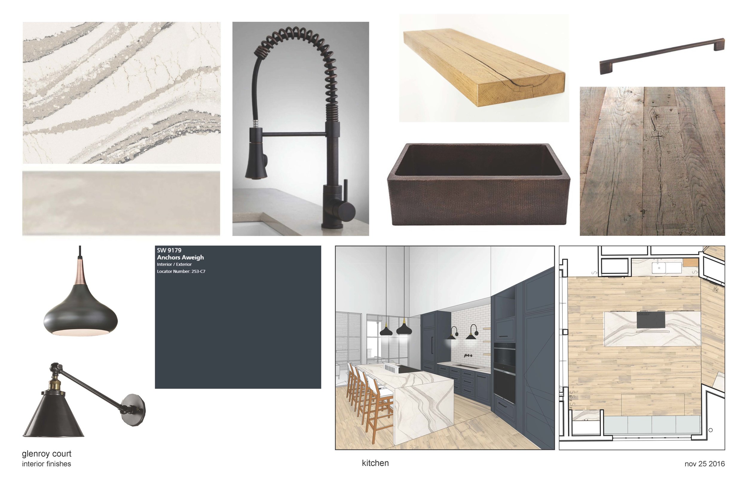
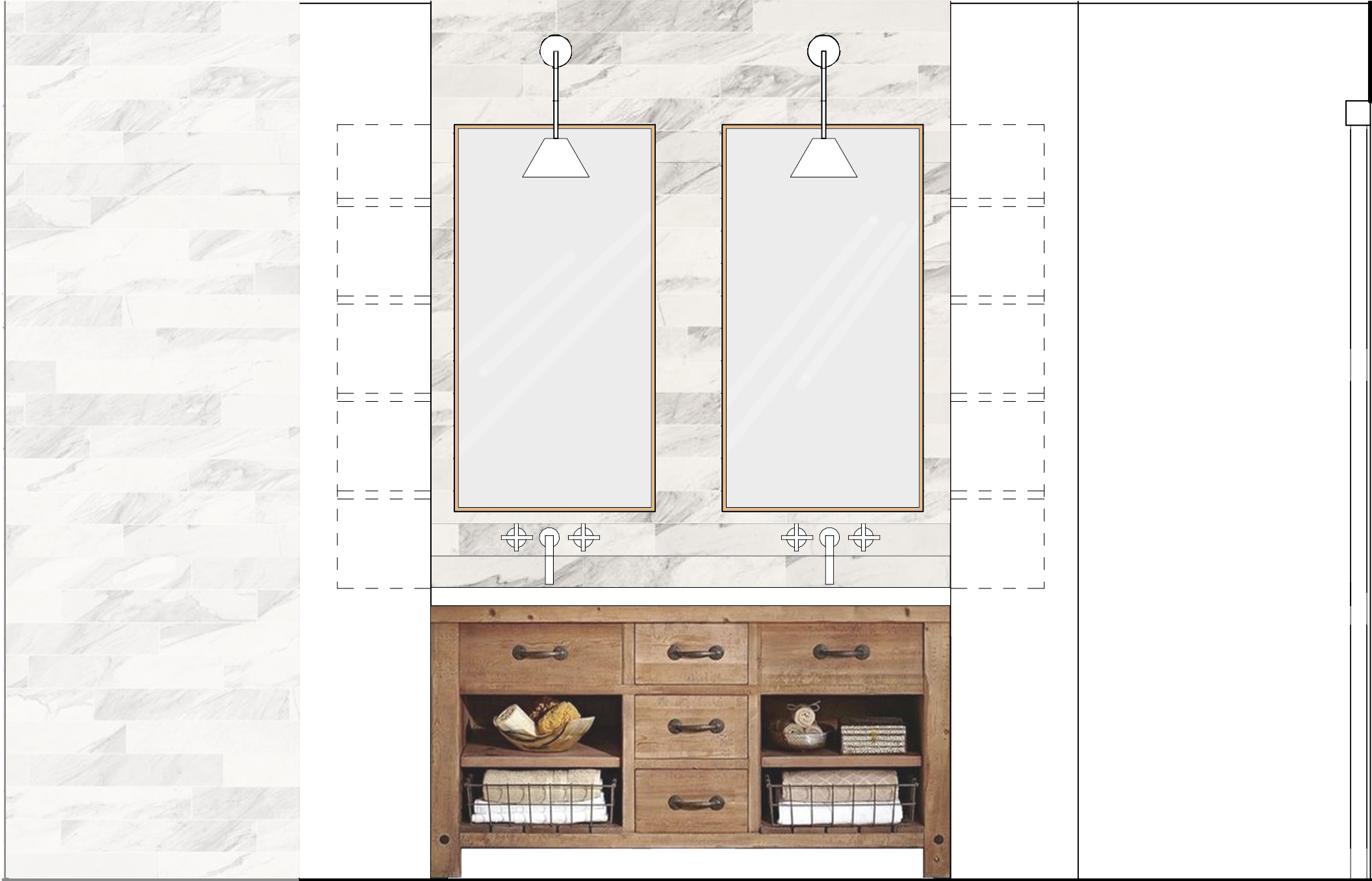
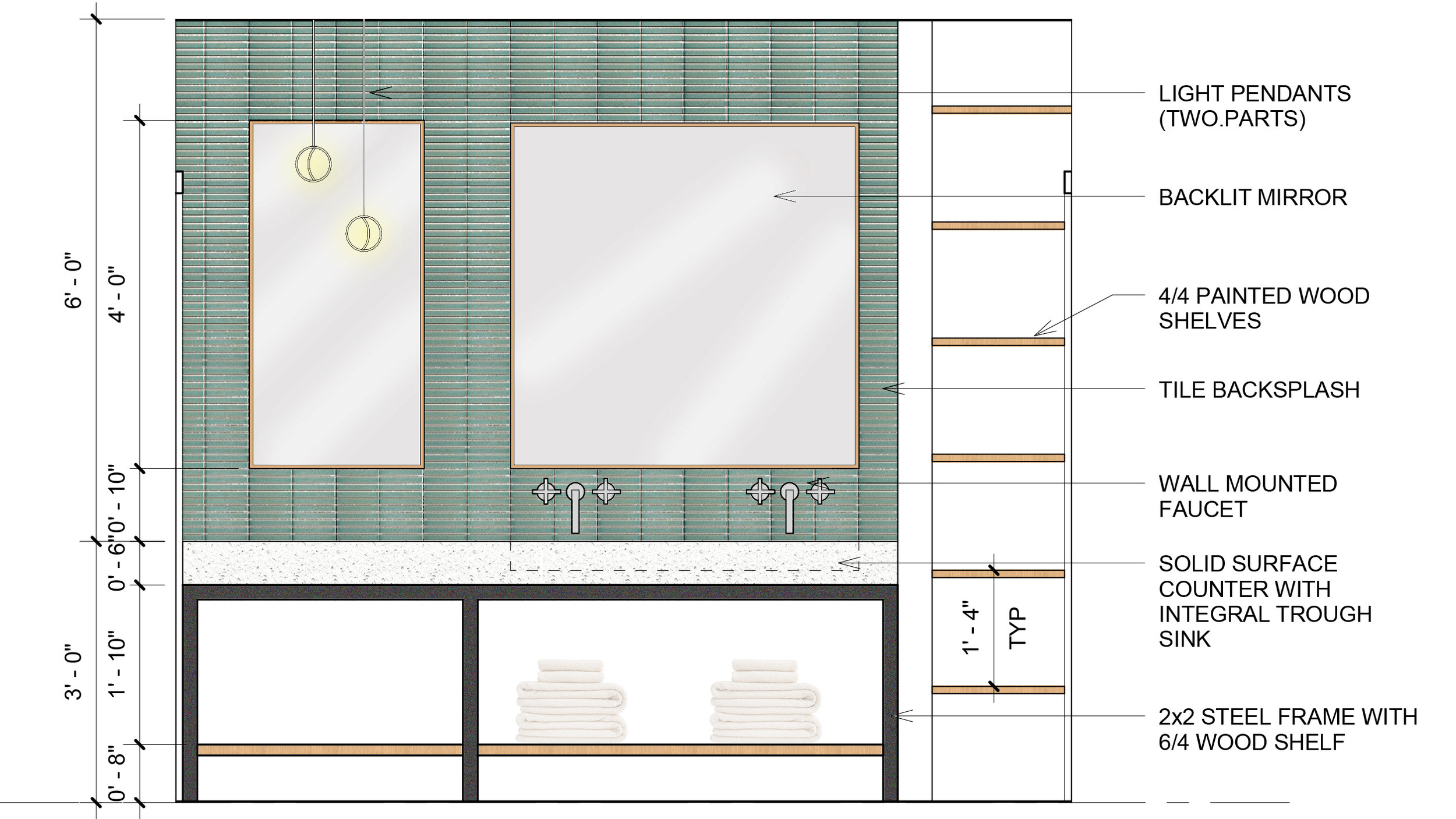
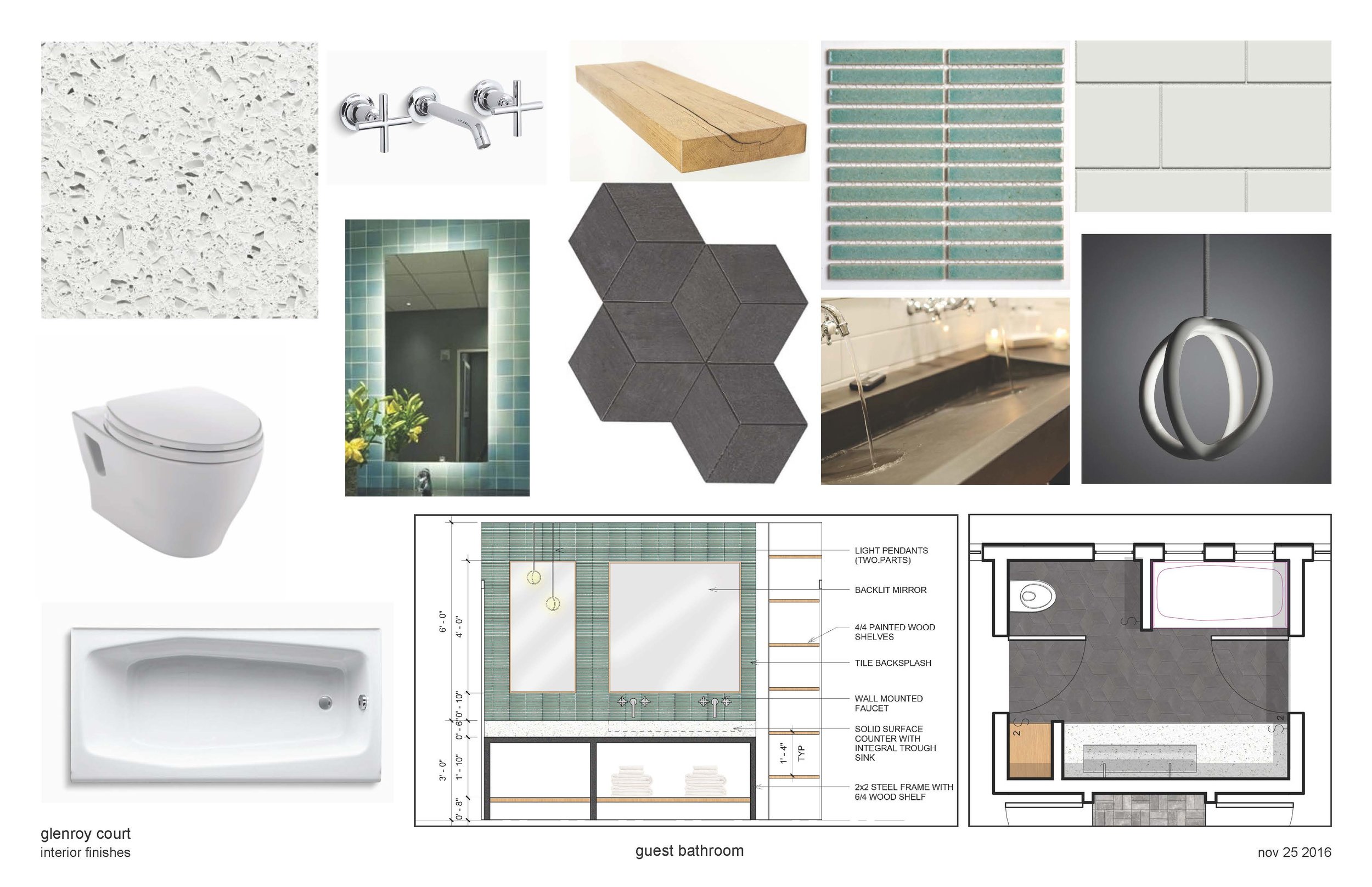
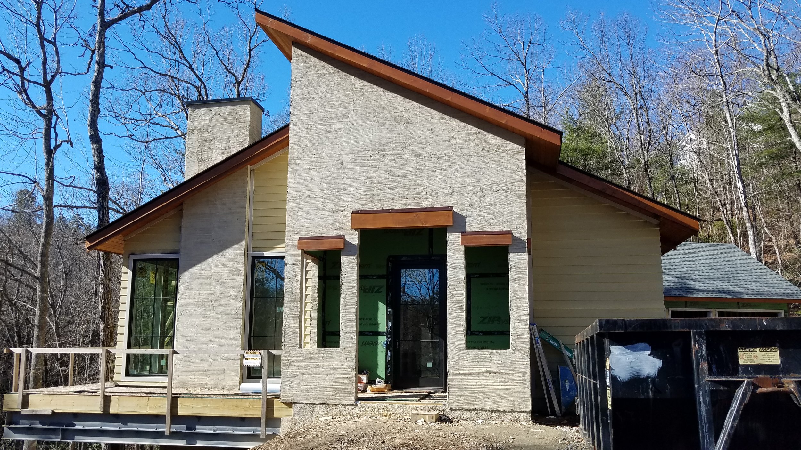
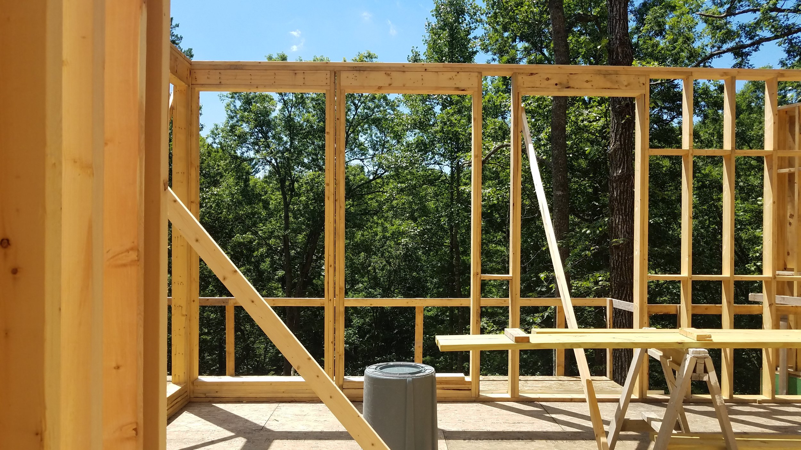
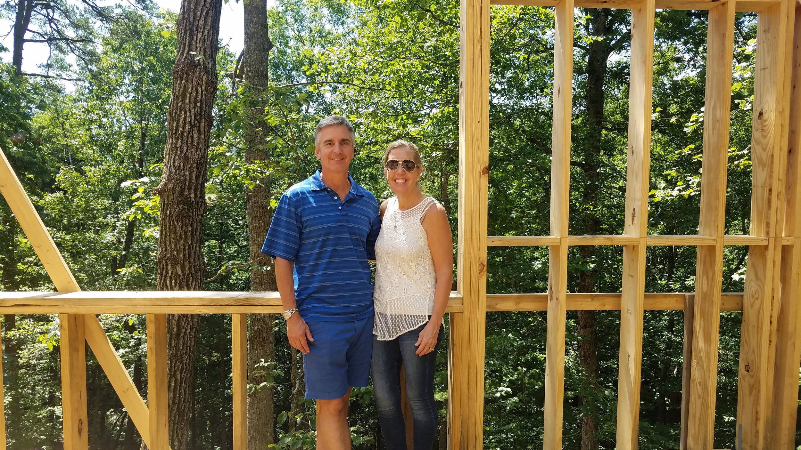
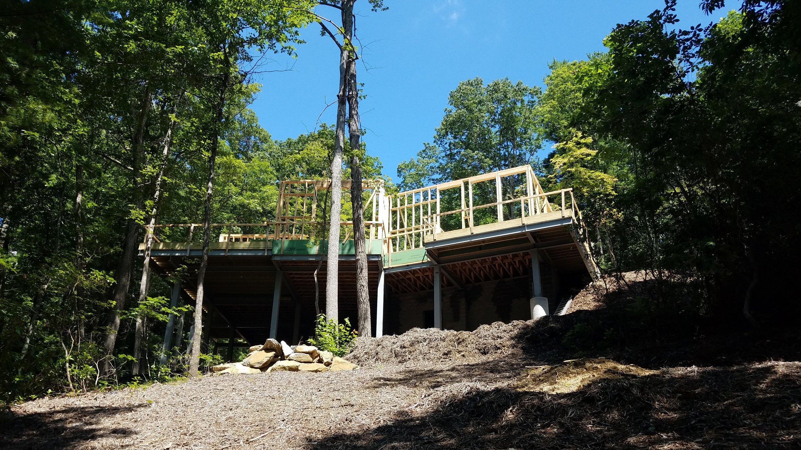
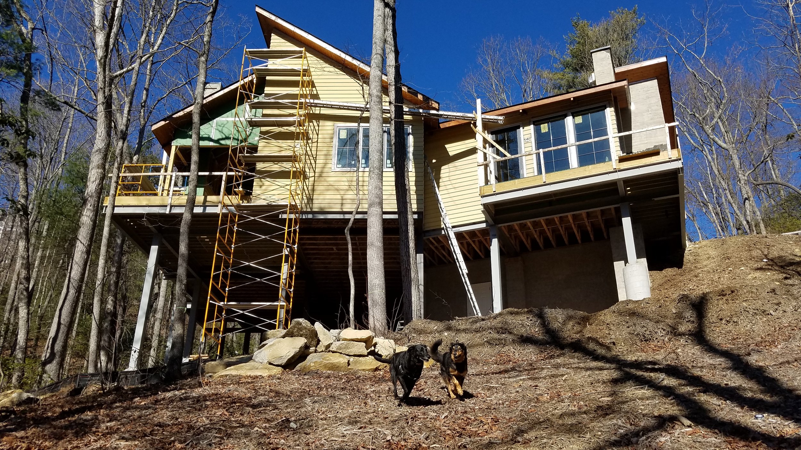
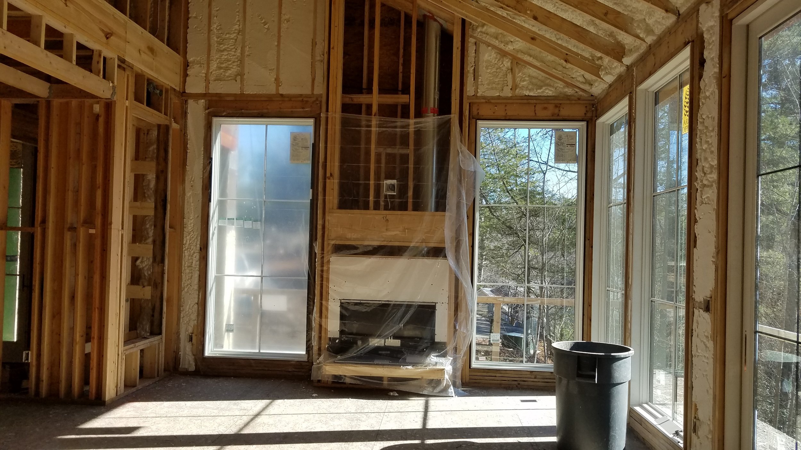
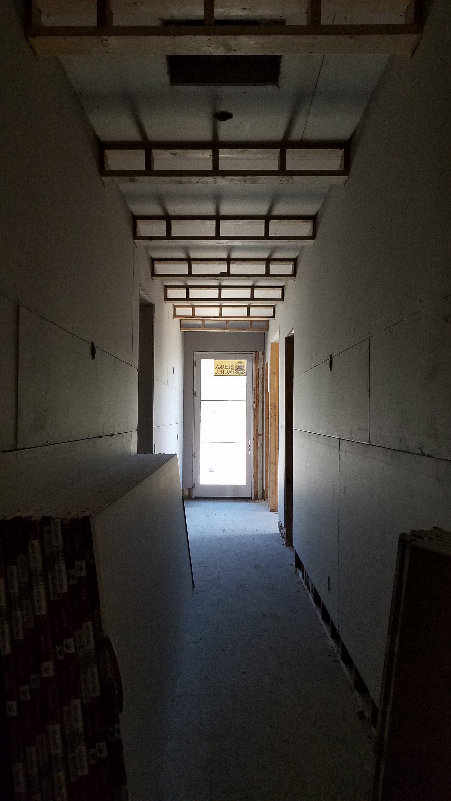

Footings dug for the steel piers that will sit on concrete columns.

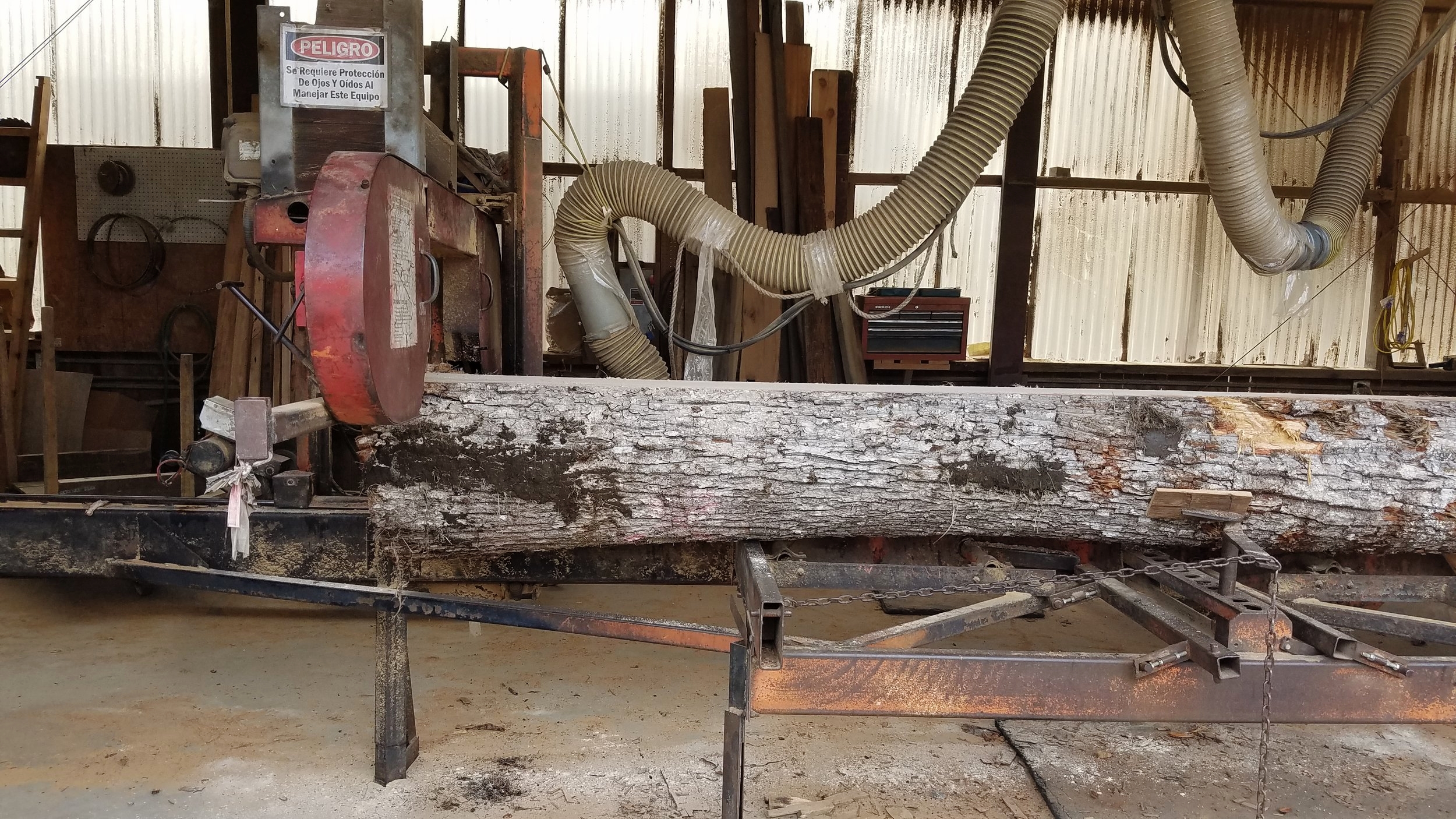
All oak trees removed from the site to place the house were saved, dried, milled, and run through the kiln. They'll be used throughout the home in the millwork shelving and furniture.

Concrete piers are poured and ready for the steel to be placed upon.
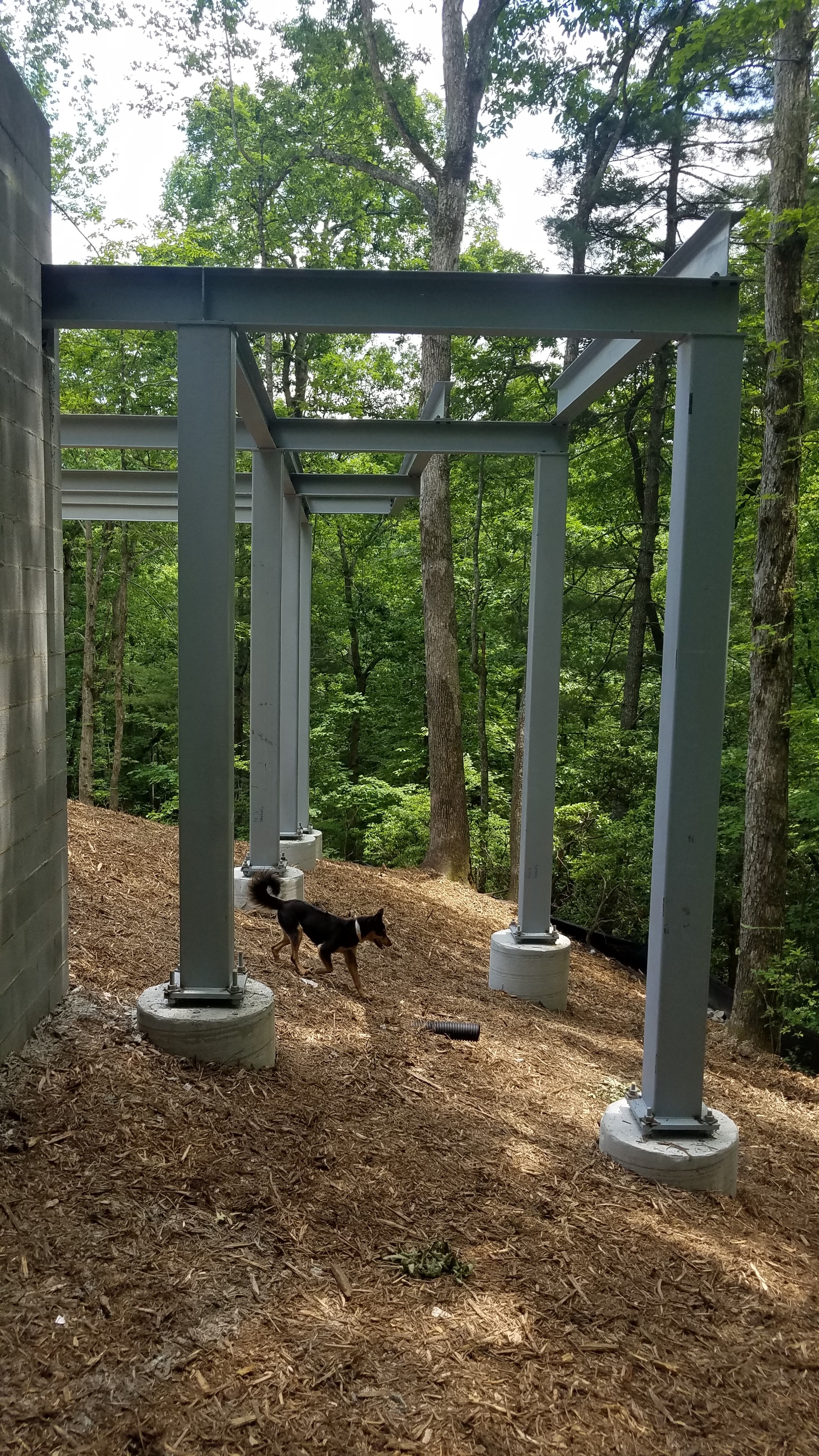
All the steel has been erected. In the back of this photo you can see that the steel comes within inches of an existing double oak tree we made sure to save. It should be pretty cool to have that tree right next to the patio deck.
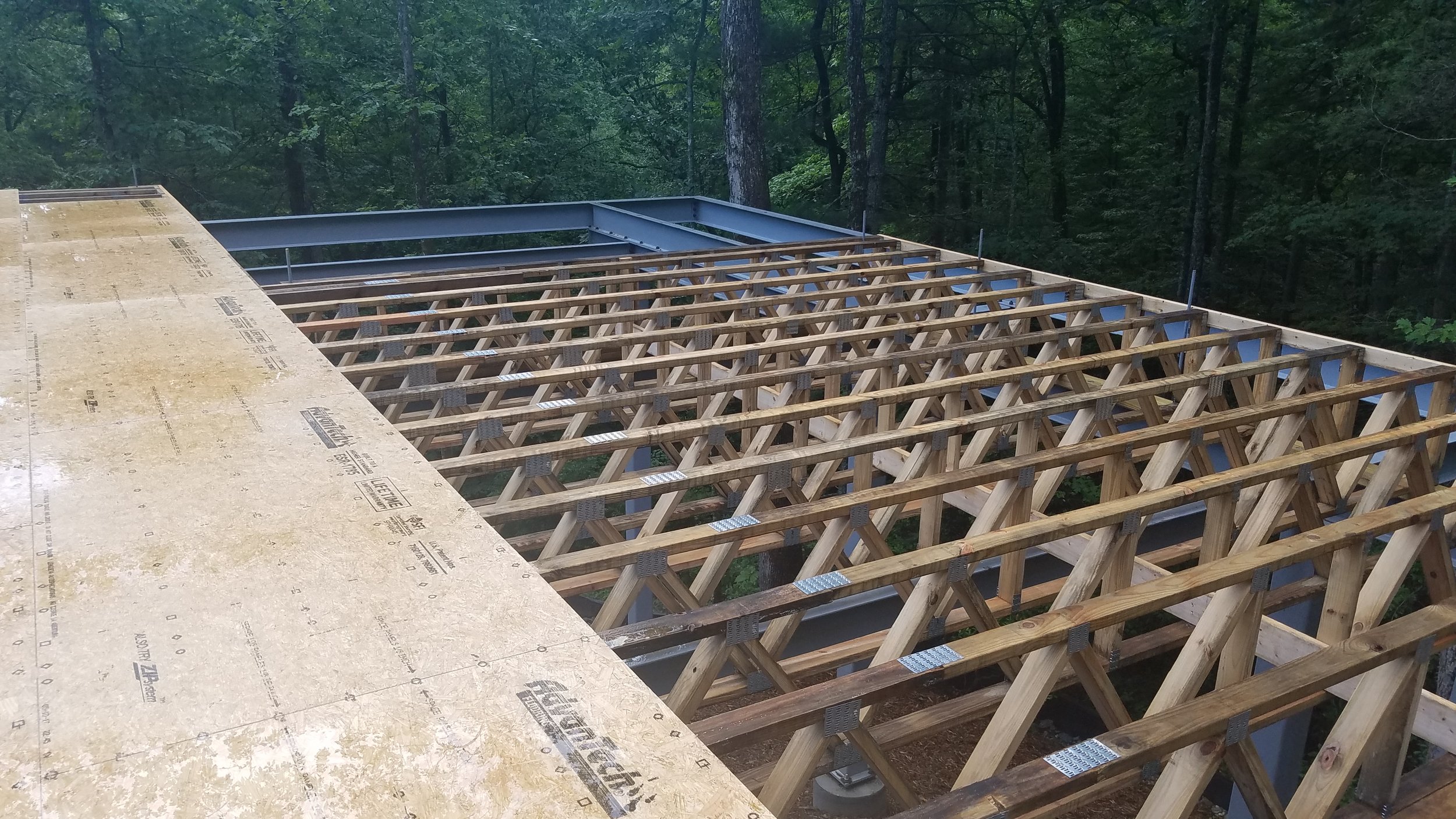
flat rock residence
Situated in a lot nestled in the heart of Kenmure Country Club in the Village of Flat Rock, NC, this retirement home for a couple seeks to maximize the connection to the outdoors while minimizing the amount of heated square footage. In an effort to downsize and incorporate a more premium design in a smaller footprint, the couple requested the minimum amount of home Kenmure would allow at just over 2,400 sf. With a smaller floor plan to work with, it was essential to design a seamless space for the living room, kitchen, and outdoor patio in order to maximize the feeling of a home larger than it actually is.
Completion Date: May 2018
